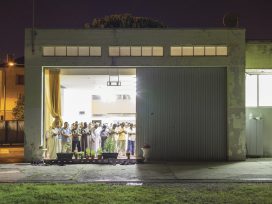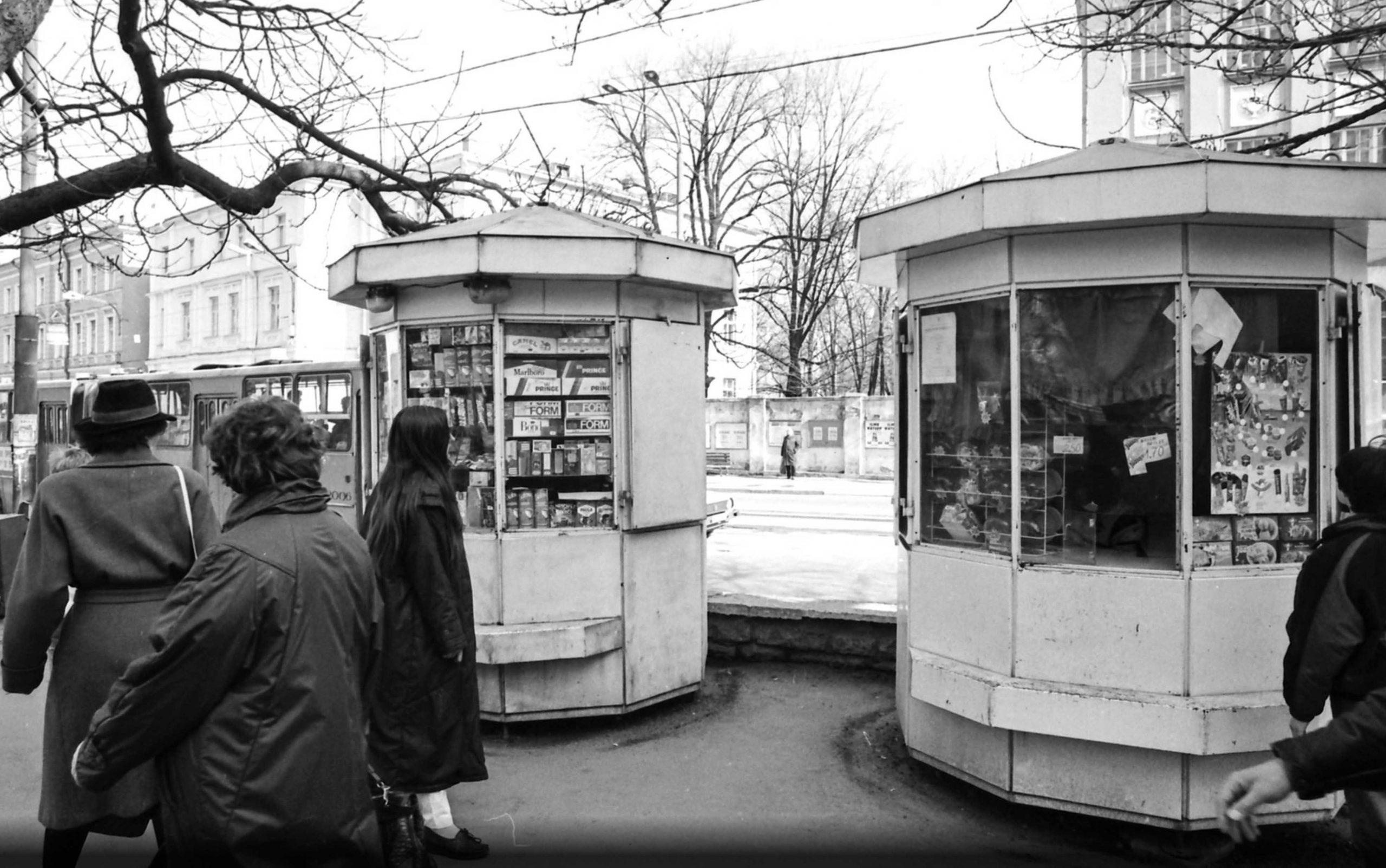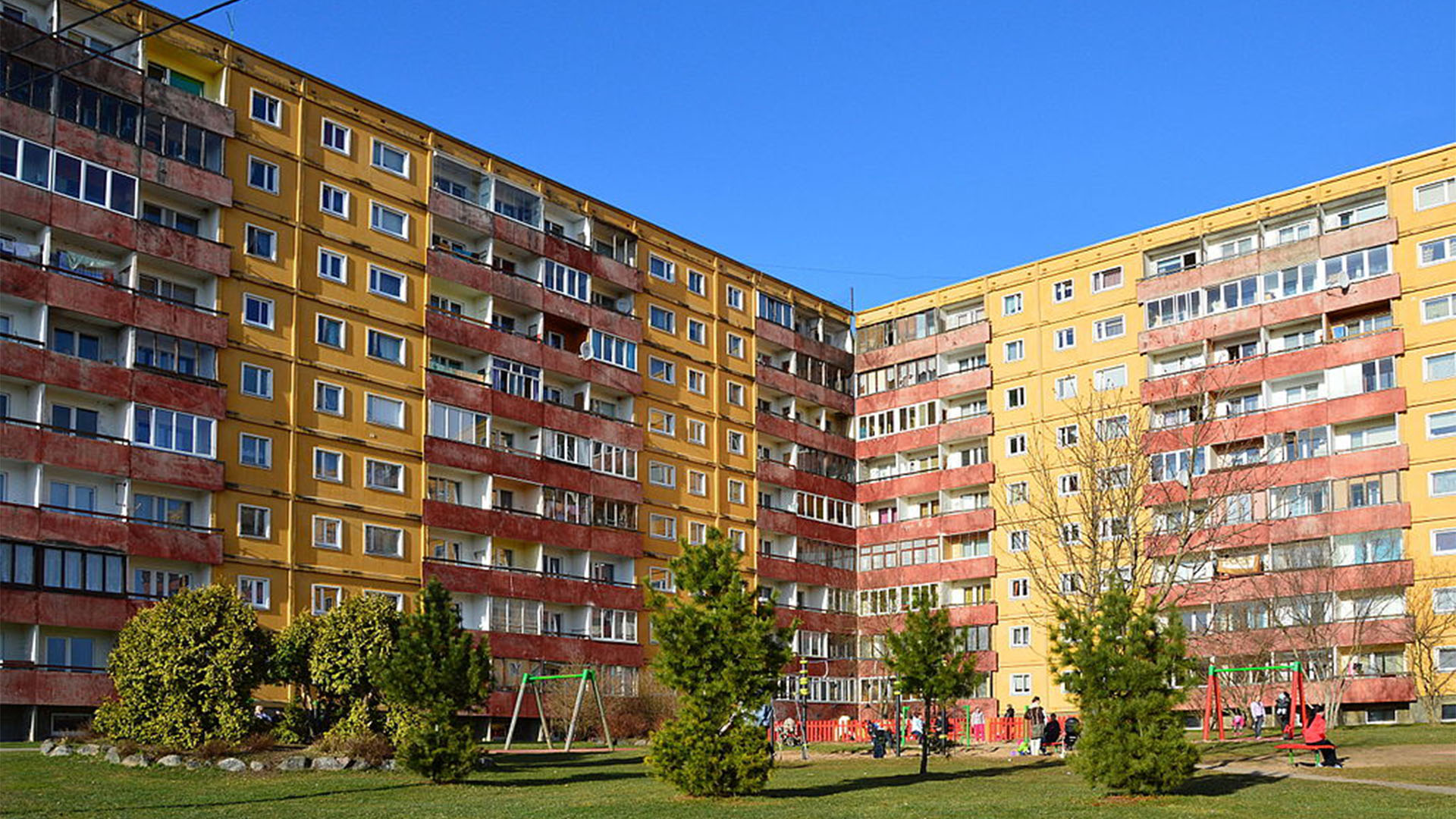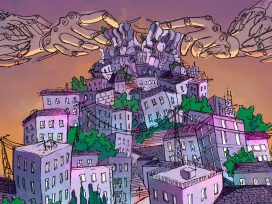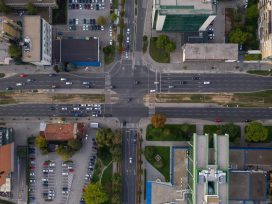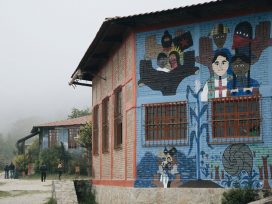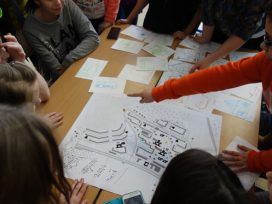One sunny Sunday morning, in London, my wife and I were having coffee and making plans for the day. We both had some shopping to do – she needed a dress from a store she likes, I had looked up some shoes and jeans online but wanted to try them on in person. We thought of having brunch in a park with friends and doing something fun in the afternoon. We left the house and walked through our neighbourhood to Upper Street, the nearest ‘high street’, as they call main streets in the UK.
We figured we should be able to take care of all our shopping there. There was plenty of choice, given the numerous clothing stores and a small urban shopping centre at Angel station. Sure enough, after checking Google Maps on our phones, we found a number of stores that she trusted for dresses and I for jeans and shoes. We walked past an eclectic mix of businesses, including a flower store, a local ice-cream maker, and a pop-up designer boutique – as well as several pubs filled by Arsenal fans, whose home stadium wasn’t far away. We browsed and, within half an hour, had both nailed what we were looking for.
To celebrate our success, we met up with some friends who lived close by for brunch. At some point, the conversation drifted to a new Russian film our friends had recently read about. It was called Leviathan and had just won the Palme d’Or award in Cannes. We wondered if it was being screened anywhere in London. As a film recently shown at a French international film festival, we didn’t expect to find it in cinemas like Odeon, Vue, or AMC. Reaching into our pockets again for Google, we found to our amazement that five different cinemas were showing it in London that very afternoon.
We picked the Curzon in Soho, which we’d never visited before, but which had a screening in 45 minutes. This seemed perfect. We walked to the Central Line, and within thirty minutes or so, got off at Tottenham Court Road, a few hundred yards from the cinema, and made it just in time for the opening credits.
It was a good film. Afterwards, it took us some time to leave because we’d been so deeply immersed in the plot, which addresses the intractable scale of corruption in post-Soviet Russia. As we finally made our way past the bar and out onto Shaftesbury Avenue, my wife remembered that she also wanted to get some Erik Satie scores for piano. ‘Should we look up music stores in Soho or head home?’ she wondered. We had guests coming over for dinner soon, so we decided to head home. The stop for the number 38 bus, which would take us to our doorstep, was just down the block. Around the corner, we came across Foyles – a popular London bookshop. It was right next to the bus stop, so we decided to pop in and ask if they had any piano scores.
The lady behind the counter pointed us to the music section on the third floor. We took the stairs, walking past two floors packed with world literature, and arrived on the third, displaying music-related publications. Another clerk pointed us to a set of large-format metal drawers at the end of the room, which looked promising. I walked over and opened a drawer. It was full of Bach and Brahms scores. The next one was full of Chopin. A few cabinets down, there were Rachmaninoff, Tchaikovsky and Tubin. Then, under ‘S’, I discovered a collection of Satie scores. This was completely unexpected. My wife had only thought of Satie five minutes earlier and neither of us imagined coming across an entire collection right there. She chose her favourite pieces and, scores in hand, we went back down to Charing Cross Road and caught the bus home.
Through the front window on the upper deck, we saw tree-lined streets bustling with businesses and people of all ethnicities and backgrounds. We shared our amazement that we’d been able to find all we needed within a few hours – we had both found the garments we wanted; Leviathan was playing not only at the Curzon, but in four other venues; we had stumbled upon a store selling Satie scores; we’d encountered interesting people and businesses we hadn’t seen before along the way; each bus or train we had taken was no more than a couple of blocks away; and we still planned to stop by a vegetable stall near our house to pick up tomatoes, peaches, and fresh dates from Iran for dinner. We wondered whether all this had anything to do with London’s claim to be the greatest city in the world.
Wealth beyond variety
Napoleon is said to have called England a nation of shopkeepers. London’s shops and services, and the convenient way they are connected on foot and by public transport, palpably capture the accessibility, diversity and all-around quality of life the city offers. In London, I have seen a shop dedicated entirely to umbrellas – hundreds and hundreds of them, all different. I have found a store selling only hats, and a taxidermy shop selling full-scale mounted animals. There are restaurants that specialize in Georgian, Burmese, Ethiopian, Nepalese, or Singaporean cuisine, as well as fancy department stores such as Fortnum & Mason or Harrods that attract people from all over the world.
But this variety of merchandise and services is not all that street commerce offers. That morning, our stroll along London’s streets, so rich in people and enterprises, had allowed us to run our errands quickly and efficiently but also offered a range of experiences we could not have planned for: contact with people of different backgrounds and interests, encounters with businesses selling odd things, pungent smells from colourful restaurants, unexpected sights and conversations… While having brunch in Victoria Park, we had overheard an exchange at a neighbouring table about someone inheriting a trust fund. Walking through our neighbourhood, we had peeked into other people’s houses and admired kitchen furniture and tall ceilings. On the way out of the cinema, we’d had a brief conversation with someone from Russia.
Bustling streets, rich in amenities, are social condensers that draw people together regardless of race, class, age, or religious belief, even if the encounters are very brief. Unlike workplaces, families, political organizations or faith groups we are born into, or choose to be part of, the people and businesses we come across as we walk down city streets are unconnected to our kinship ties, pastimes, or beliefs. Bustling streets put us in touch with ‘others’ who do not necessarily share the same convictions, interests or values as ourselves. Fostering dialogic social exchange and discourse, streets form part of the glue that holds an urban society together. The more they make us interact, the more we understand and appreciate each other.
Evaluating weak ties
In a famous sociological article published in 1977, Mark Granovetter demonstrated the importance of ‘weak’ ties in urban societies. By strong ties he meant the connections we have through families, colleagues, or other groups we meet on a daily or weekly basis. Weak ties, on the other hand, refer to our interactions with people we may meet or talk to just a couple of times a year – at a conference, an event, or serendipitously in the street. Granovetter argued that weak social ties are more important for social mobility and for spreading information across society than strong ties. He showed, for example, that people are more likely to find a job through someone they meet once or twice a year than through somebody they see on a daily basis.
Experiencing a city on foot helps generate weak ties – the streets provide the opportunities for serendipitous encounters with peripheral members of our social networks, people we don’t see very often. Equally, a walk down a street full of diverse amenities and people produces what might be called ‘latent’ ties – social connections that do not preexist, but which can emerge from casual encounters, unplanned conversations, or simply from eye contact. Some of these first-time encounters can lead to exchanges that, over time, may develop into weak ties, and perhaps even strong ones. Think of conversations you have started with strangers in a store, restaurant, hair salon, or out in the street. This is likely to happen on main streets, and in other urban retail clusters, more commonly than in quiet residential streets, because these environments attract many more users and offer public spaces already configured to encourage interaction. Streets lined with commerce and amenities produce a double benefit for city dwellers – they serve the utilitarian function of supplying the urban consumer class with shops, amenities, and services, while also helping to spur latent ties and social awareness.
Street commerce can also generate economic and environmental benefits. Smaller or locally owned shops lining urban streets tend to produce greater economic benefit for a town than national big-box chain stores. A significant share of revenue generated by small, locally owned businesses reverberates back into the local economy via subcontracting from local providers, payments to local employees, and improvements in public infrastructure, as well as through indirect investments into employee health and retirement benefits. By purchasing food products from local suppliers, furniture and office supplies from local sellers, or by using local public transport, construction and maintenance services, contractors can produce a strong, positive multiplier effect on a local economy. One study comparing the economic multiplier effects of local bookshops, versus chain stores, found that for every dollar spent at a local store, 45 cents circulated back into the local economy. A chain store, on the other hand, returned three times less – just 13 cents – to the local economy. Retail transactions typically represent around 7% of a local economy, but when combined with those from the various suppliers supporting shops or food, beverage, and personal service providers in a town, a more significant share of the local economy is affected. The more integrated a local economy is, the more of its wealth passes to its inhabitants.
From an environmental perspective, retail clusters accessible by foot and public transport reduce a city’s energy bill, contribute to cleaner air, and improve public health. A higher proportion of visitors arriving without a car helps lower traffic congestion, encourages exercise, and reduces per capita fossil fuel consumption. According to the 2009 National Household Travel Survey, in the United States 70% of all trips out are made for shopping, other family or personal errands, or for social and recreational purposes. If the bulk of these trips can occur on foot or public transit, not too far from one’s home or workplace, then palpable strides can be made towards reducing both greenhouse gas emissions and energy consumption. More urban land can also be converted from roads and parking lots to functional economic destinations, public spaces, and recreational areas. And when development densities are too low to support localized street commerce, coordinated public transit can facilitate car-free travel from surrounding districts.
Yet relatively little has been written to explain how the patterns of stores and amenities that make cities so convenient, serendipitous, economically robust, and socially interdependent come to be. What are the forces that shape the amenity clusters that line a city’s streets? What determines how much commerce we find in San Francisco as opposed to London? Why do some streets specialize in bookstores and others in restaurants? Why are some streets used for social and recreational activities that go well beyond shopping or dining? And what can planners, urban designers, and public officials do to foster streets that produce these amenities and interactions?
The shopping concept
A lot has been written about retail location and retail economics. But much scholarly research on retailing in the 20th century focused on shopping centres, a highly coordinated form of retailing that differs in important ways from the street-based shopping I am referring to here. Shopping centres are rarely embedded in dense urban neighbourhoods, making them less dependent on the sociospatial context that surrounds them. More importantly, retail space inside shopping centres, whether urban or suburban, is typically jointly owned, enabling them to function as a single, coordinated entity. ‘A shopping center is not a building but a management concept, a way common management causes separately owned businesses to behave as one,’ explains John T. Riordan, a longtime head of the International Council for Shopping Centers (ICSC). Developers buy land, develop the structures, and lease them out at variable rates to carefully picked stores, depending on how many customers they are expected to bring in. The goal is to orchestrate an optimal mix that maximizes profits for the centre as a whole and establishes tailored financial incentives for individual stores to join the cluster. Stores that bring in the highest number of customers – the anchors – often pay no rent at all or even get multi-million-dollar subsidies in the form of construction, parking, signage, and priority access routes. These anchors, in turn, bring in a lot of customers and spend large sums on marketing and advertising. Smaller stores, which benefit from customer spillovers from the anchors, pay steep leases for these gains. The whole entity operates like a fine-tuned machine. When the output does not match the owner’s expectations, individual stores can be adjusted without delay, bringing performance right back to where management wants it.
Street commerce works differently. With numerous independent landlords, no coordinated management structure in place, and no financial incentives to lure in large anchor stores, street commerce behaves less like a machine and more like a farmer’s market. Certain rules apply, but beyond that each store can sell whatever it pleases, whenever it pleases, while paying its landlord whatever it can negotiate. Public spaces between stores – the sidewalks, roads, squares, and pocket parks – are typically owned by a municipality and regulated by a public legal code that bars private landlords from restricting who can enter or what activities are and are not allowed. What we know about retail economics and planning strategies in shopping centres is thus inadequate to explain the retail patterns we observe on city streets.
Take for instance, the decision of where to open a store. Whether or not particular buildings or streets at seemingly good locations can accommodate retailers that want to move there depends on a multitude of factors: location, surrounding density and socio-demographic context, the costs of running a business, as well as competition from other stores and organizational models that might require cooperation between neighbouring businesses. But in part, the decision of where to open a store also depends on architectural typologies. Not all types of building are suitable to accommodate commercial spaces and not all neighbourhoods are fit to support commercial streets. I learned this firsthand through a natural experiment that took place in Annelinn, Estonia – the public housing district where I grew up – when, during the collapse of the Soviet Union in the early 1990s, it transitioned from a centrally planned retail environment to a market-based one.
Studying Annelinn
Annelinn is a typical Soviet-era housing complex, made up of 5- and 10-storey prefabricated blocks. During five decades of occupation, the Soviet authorities built a series of dormitory districts in several Estonian cities. Annelinn was built in the 1980s and, by the 1990s, was home to around 35,000 people. Inspired by the modernist town-planning ideals of Le Corbusier and Walter Gropius, freestanding standardized housing blocks were arranged in an orthogonal zigzagged pattern to maximize sun exposure. Buildings were set back from roads and built using highly economical prefabrication techniques.
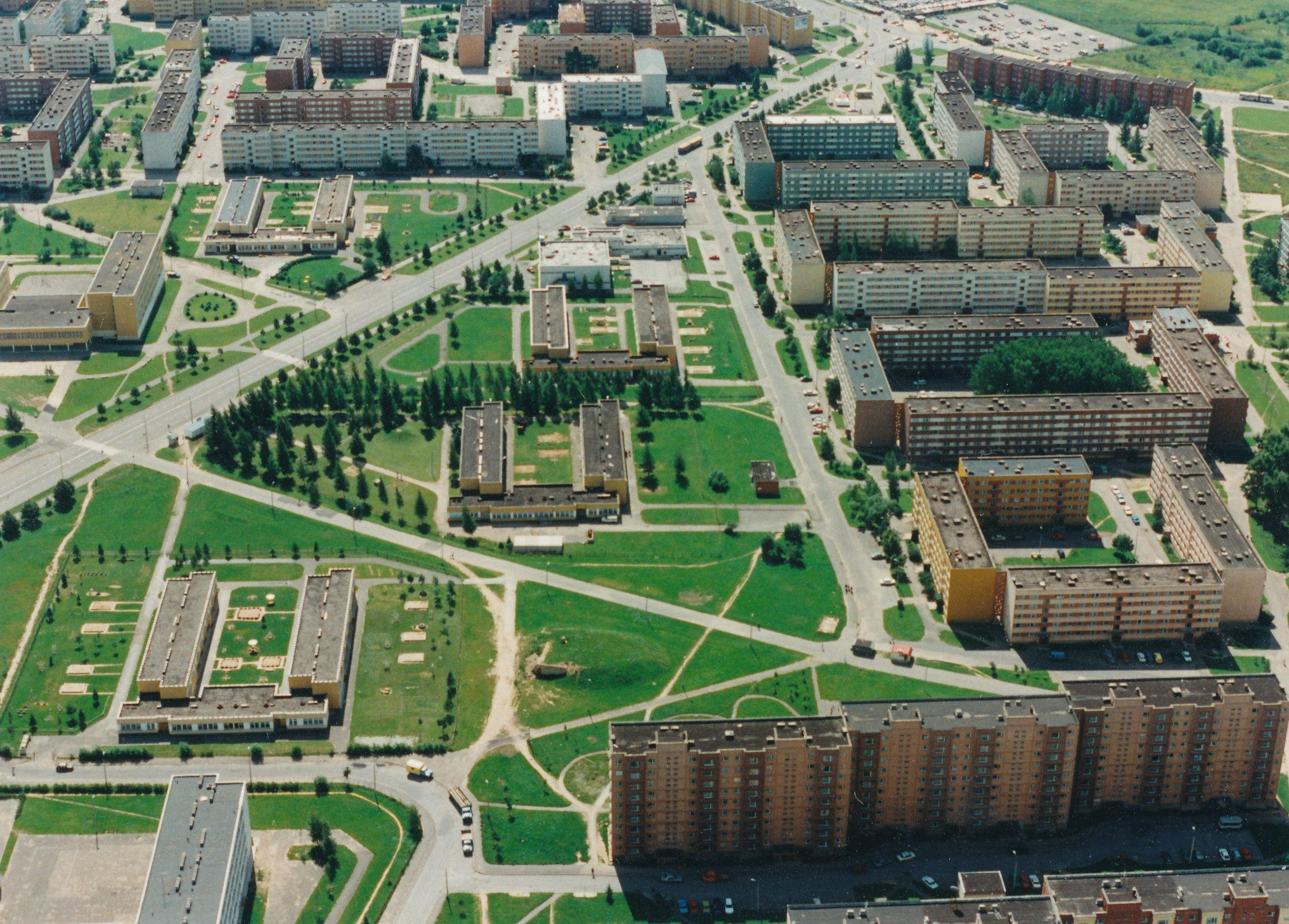
The Annelinn city district in Tartu (around the Kaunase pst street), 1990s
Photo from Toomas Paaver’s Collection
Besides residential units, Annelinn housed a limited number of centrally planned stores, about 500-1000 square metres each. The area was ultimately served by four grocery shops, which were gradually added as the district expanded, and a single household-goods store that sold pots, pans, and so on. No street-corner bodegas, greengrocers, or cigarette kiosks. Given the scarcity of retail space, most families had to walk considerable distances to get to a store, and once you got there, not much was on the shelves. Like countless other dormitory districts throughout the vast territory of the USSR, Annelinn had a clear deficit of retail facilities.
The district was rapidly transformed after the Berlin wall fell in 1989, and when Estonia regained independence from Soviet occupation in 1991. Almost overnight, the country had to make the leap from a centrally planned socialist economy to a capitalist system with free markets, private property, and commercial entrepreneurship. For retail space in Annelinn, this meant that a market correction was in order to make up for the underprovision which marked the Soviet era. Residents were eager for new shopping opportunities and more diverse products, and a nascent entrepreneurial market responded.
The first signs of new retail space appeared in the form of flea markets and kiosks. Setting up a table at an open-air flea market or a roadside kiosk required little startup capital and allowed merchants to try their luck. Kiosks were produced economically in underutilized metal factories left behind by the oversized Soviet industrial economy. As cheap alternatives to more durable construction, they imposed little risk on business owners and multiplied by the hundred all over town. Their mobile and temporary character also enabled kiosk operators to avoid paying property taxes to the city.
About six different kiosks appeared within five minutes’ walk of my house, more than tripling my family’s choice of retail outlets. Welded together from sheet metal and boasting a large acrylic window in the front, kiosks sold a surprisingly large variety of groceries and other supplies – milk, bread, cheese, meats, juices, sweets, cigarettes, and alcoholic beverages. Some also prepared sandwiches and hamburgers with French fries. The kiosks were small, but their selection of merchandise was as good as in any Soviet-era grocery store. The illustrious social life that developed around such kiosks has been colourfully captured in fiction by the post-Soviet writer Viktor Pelevin.
Clothing and wearable accessories were rarely sold in kiosks. These were offered at flea markets, where 50–100 vendors would compete side by side on tabletops covered with piles of clothes. One flea market, with makeshift wooden tables, was set up in a parking lot not far from my house. Plastic sheets were pulled over the tables to protect the merchandise from rain and snow. The range of available shirts, pants, winter coats, and other garments mushroomed following an influx from bigger markets in Poland and Turkey. People had never seen such variety and choice before and swept up the available offerings with a newfound thirst for consumer products. Traders dealt in cash and avoided paying taxes. The profits they earned attracted more vendors to the market.
Both the kiosks and flea markets were models of temporary retail typology – cheap to establish and flexible in terms of location. But the shopping experience they offered was not on par with the street commerce or shopping malls we see in Estonia today. Goods and money were exchanged outdoors, in a climate that can be cold, through a little window or over a market counter. Prices were often negotiable. There were no returns or exchanges – what you bought was what you got.
Next came the slightly more durable basement stores. The residential building blocks in Annelinn were highly rationalized, prefabricated concrete-panel structures. First floors were raised off the ground by half a floor to enable basements to have strip windows at ground level. In a typical five-storey block, 15 apartments shared a single staircase, with 3 units on every level and a series of small basement stalls below. As a fire precaution, basements also had a back exit.
The architectural typology and site plans of these residential blocks both made it difficult to introduce commercial spaces into the buildings. First-floor units were off-limits since they shared a staircase with 14 other households. With privatization, tenants in most buildings quickly formed tenant associations, and were inclined to lock their front doors to prevent thieves, loiterers, and vandals from entering. The idea of keeping the staircase door open for retail customers flew in the face of this preference. In addition, raising the level of first-floor units cut off sightlines so that passersby could not see into windows, making it difficult for stores to display their merchandise even if residents permitted shops to open.
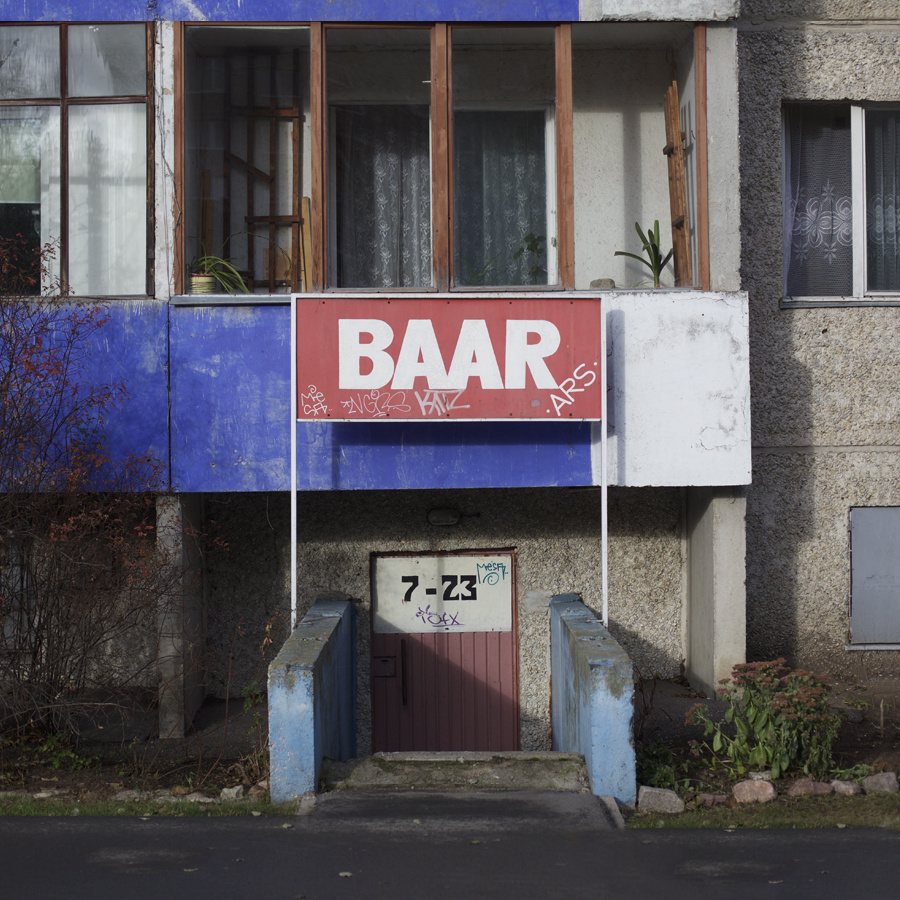
Photo by Vladimir Ljadov Project “Commercial Lasnamae”
Basement spaces offered a somewhat better opportunity. But their sightlines were almost as bad as first-floor units – a small strip window a couple of feet above the ground was far from ideal for displaying merchandise. The size of basement spaces was also problematic – stalls were subdivided by load-bearing panels into 10–20 square meter spaces that were small, even for mom-and-pop shops. But the fact that basements had a second entrance in the back of the block, which the residents upstairs didn’t use, made it possible to separate shop visitors from people who lived in the building, while also resolving an important security issue. Any diminished fire protection that came with taking away a second exit was of little concern during these turbulent years. Some food kiosks moved to more permanent spaces in basements, under residential slabs. A few clothing, shoe, and apparel stores, as well as bars, also took up basement spaces.
As it turned out, basement stores didn’t perform as well as the kiosks. One problem was that housing blocks were scattered in large open spaces, not aligned with streets or popular footways. In modernist housing districts such as this, built ground coverage usually comes to around 15–20% . The remaining land area is open space, covered with patches of grass, dirt, and a web of pedestrian paths. There are few roads suitable for vehicles because Soviet planners never anticipated that many residents would own cars. But in the 1990s, when cars were no longer centrally rationed and car ownership was swelling, much of this open space was turned over to parking. This meant there was hardly any pedestrian flow close to the basement shops. Pedestrians used the well spread network of footpaths and would walk in front of a particular building only if they lived there or in one of the adjacent blocks.
With no jobs or commercial activities nearby, and only housing units upstairs, pedestrian activity was minimal, except at morning and evening peak times and weekends, when residents were home. Occasionally children and older adults would use nearby playgrounds or benches during business hours, but their numbers were insufficient to sustain the basement stores, which had to cover monthly rent payments to the apartment associations upstairs. Unlike kiosks, which were generally in good locations, basement stores suffered from poor patronage.
Soviet-era microdistricts (equivalent to neighbourhood units) also included designated sites for schools and childcare centres. In the 1990s, a number of these schools were converted to retail spaces. Former school buildings were typically 2–3 stories high and meticulously standardized, offering large interior spaces attractive to newly formed stores, game parlours, hair salons and, occasionally, bars. The size and number of spaces in these buildings allowed the formation of small retail clusters that attracted a far larger clientele than any single basement store or kiosk. But the school buildings were not ideal for retail activities either. They did not have floor-to-ceiling windows for window shopping and, to circulate between stores, customers had to navigate double-loaded corridors or staircases between floors. In terms of location, schools had been built in areas easily accessible from nearby homes, but not necessarily close to bus stops or footpaths.
During this period of nascent market capitalism, developers in Annelinn also found it difficult to build between existing buildings. As part of privatization, ownership of the open space between residential blocks was allocated to apartment associations so that land between the buildings was owned by several households. Obtaining this land for development required agreement from all households with a stake in it – which was not an easy task. Second, the modernist ‘free plan’ layout of the town included very few sites where stores could find sufficient pedestrian flow and space for vehicular access and parking. The available building spaces were typically too small or had poor access for deliveries.
Kiosks, flea markets and occasional basement shops aside, no real street commerce emerged in Annelinn during the post-Soviet transformations, even though the demand was clearly there. Instead of adapting and reusing existing residential buildings or infilling developments between existing housing blocks, new commercial space appeared in more historic and central town streets with buildings of a more malleable type. The ground floors of these older perimeter blocks, which faced busy sidewalks, were quickly and successfully converted for retail use. Big-box shopping appeared on the edges of housing districts, close to traffic arteries and bus stops. But, in Annelinn, the inflexible structures originally optimized for residential use have resisted conversion and adaptation for commercial purposes to this day. ‘We shape our buildings, and then they shape us,’ Winston Churchill once said. Even though the necessary economic preconditions were in place – purchase frequency, density, low fixed costs, and a high pedestrian and public transit mode share – cumbersome building typologies and site plans discouraged stores from coming in.
The story of Annelinn hints at a number of ways in which the form of buildings and street typologies can affect the viability of retail trading. The size of indoor spaces, ground-floor height, the relationships between buildings and sidewalks, the characteristics of internal circulation systems and the design of building facades are all crucial to the success or failure of shopping developments. Similar examples of ways in which street commerce is affected by the design features of a built environment can be found in cities and streets the world over.
